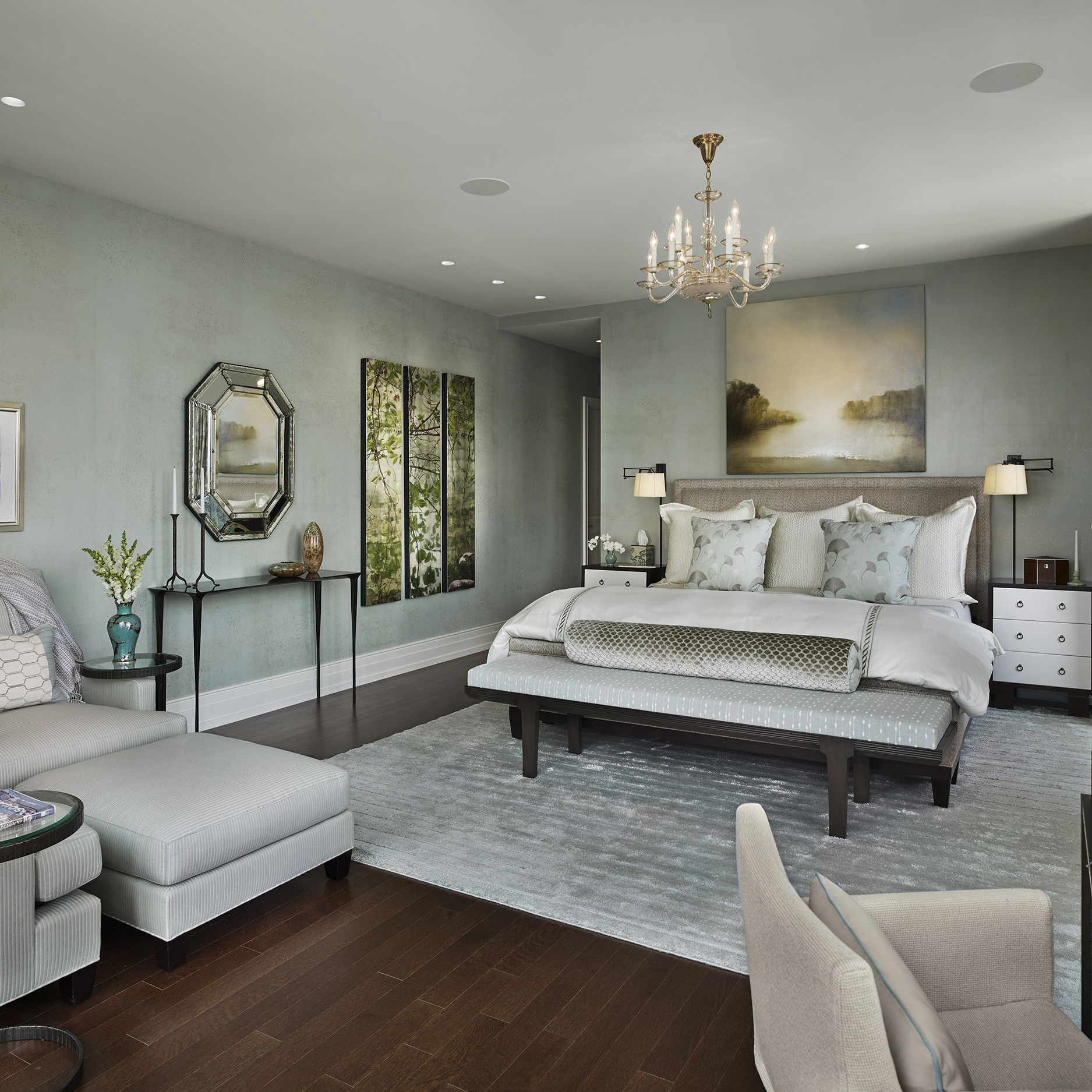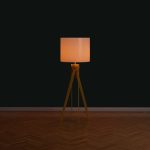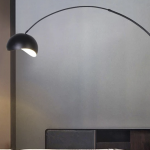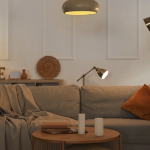
Introduction
P O P (Plaster of Paris) ceiling is a relatively new design trend that is gaining widespread popularity in the modern construction industry. P O P ceilings are used to create stunning and attractive home and office interiors. They are widely used for a variety of purposes, including aesthetics, soundproofing, and lighting. P O P ceilings are a perfect blend of craftsmanship, design, and artistry. This article explores the power and beauty of P O P ceilings in the modern construction industry.
The Benefits of P O P Ceilings
P O P ceilings offer a wide range of benefits that make them a great choice for modern interior design. One of the main benefits is aesthetics. P O P ceilings come in a variety of designs that can be customized to meet the needs and preferences of homeowners and builders. They offer outstanding finishes that have a unique appeal that cannot be matched by any other ceiling type.
Another benefit of P O P ceilings is soundproofing. They are perfect for creating an excellent acoustic environment in homes and office spaces. P O P ceilings can absorb sound waves and prevent them from bouncing off walls, ceilings, and other surfaces in the room.
Another benefit of P O P ceilings is lighting. They can be used to create unique lighting effects that can enhance the aesthetics of a room. For instance, P O P ceilings can be designed to feature recessed lighting, which can create a soft and warm glow in a room.
The Different Types of P O P Ceilings
P O P ceilings come in different types, each with unique characteristics, designs, and purposes. The most common types of P O P ceilings include:
Conventional P O P Ceilings
Conventional P O P ceilings are the most common type of P O P ceilings. They are made of Plaster of Paris, which is mixed with water and applied to the ceilings using a metal frame. Conventional P O P ceilings are available in a wide range of designs and patterns.
Fiber-reinforced P O P Ceilings
Fiber-reinforced P O P ceilings are another type of P O P ceiling that is gaining popularity in the modern construction industry. They are made of Plaster of Paris, mixed with fibers to make them more durable and resistant to cracking.
Gypsum Board P O P Ceilings
Gypsum board P O P ceilings are made of gypsum board and coated with Plaster of Paris. They are easy to install and can be customized in a variety of designs and patterns.
P O P Ceiling Installation Process
The installation process for P O P ceilings is straightforward and can be done by skilled craftsmen. The process involves:
Designing the Ceiling
The first step in the P O P ceiling installation process is to design the ceiling. The designs can be customized to meet the needs and preferences of the homeowner or the architect.
Constructing the Frame
The next step is to construct the metal frame that will hold the P O P plaster. The frame should be strong and stable to ensure that the ceiling does not fall or crack.
Mixing and Applying the Plaster
The plaster is mixed with water to create a thick paste, which is applied to the metal frame. The plaster is then left to dry and hardened.
Finishing the Ceiling
The ceiling is finished by smoothening the plaster and applying paint or other finishes to create the desired look.
P O P Ceiling Maintenance
P O P ceilings require minimal maintenance. They can be cleaned using a damp cloth to remove dust and stains. Harsh cleaning agents should be avoided, as they can damage the plaster.




